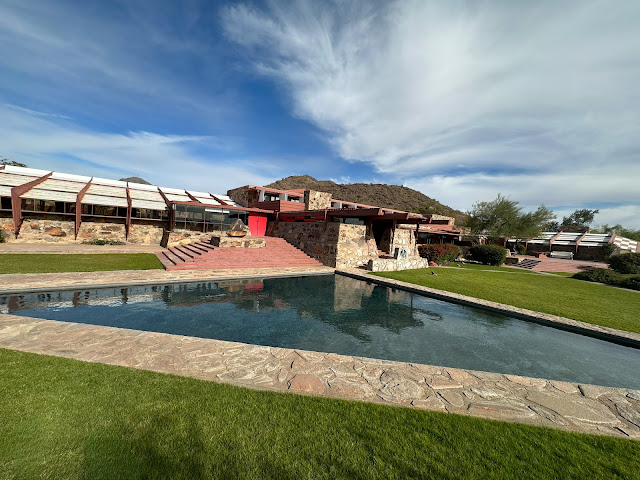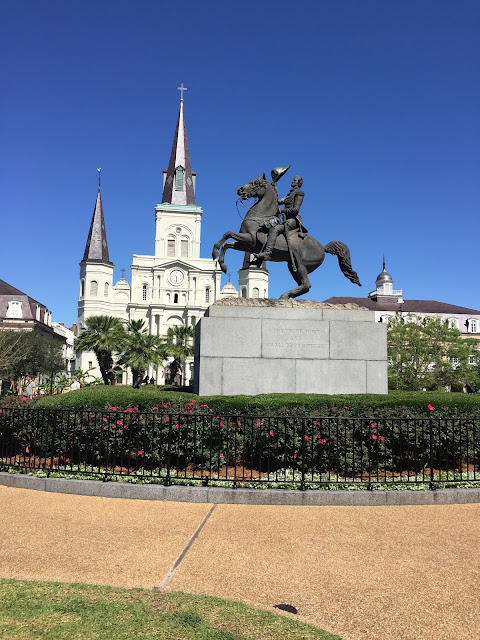Frank Lloyd Wright came to Arizona in 1937, when he was 70 years old. He came here for his health. This was not only his home and office, but was also a school and lab for budding Architects that were learning from the master.
The place mirrors the materials, topography, and setting of the area. The home sits at the base of the MacDowell Range and overlooks Phoenix and the Paradise Valley.
Wright was heavily influenced by nature. At Taliesin West, he worked to allow the building to flow into the surrounding landscape. He used materials from the desert, matching for the most part colors and textures.
 Our visit included a docent led two hour tour. Taking the tour provided context that we would not have had otherwise.
Our visit included a docent led two hour tour. Taking the tour provided context that we would not have had otherwise.Approaching the complex you arrive at an outdoor courtyard. Right away you see Wright’s influences. The desert masonry tower announces its presence immediately. Looking closer you notice a hammer imbedded high up on the tower. There are several stories about that hammer. One was that one apprentice kept misplacing his hammer. As a joke, fellow students placed it in the wall. Though, they moved to remove the tool, once the joke played out. When Wright became aware of the pending removal, he insisted that it remain. The apprentices in the project were architectural students in his desert lab. He encouraged thinking out of the box. He felt that if someone felt the hammer belonged in the wall, it should remain there.
T


Several large rocks with petroglyphs were found on the property. In Wright’s emphasis on incorporating nature whenever possible, he included these throughout.
Taliesin attracted artists of all types. Heloise Crista was one of those who found a home here. She first arrived to study dance under the Wright’s daughter. She had no plans to be an architect, but wanted to be in the atmosphere of creativity that was found here. She took up sculpture, and her pieces can be found throughout.
 |
| “Through a Glass Darkly” |
 |
| “The Door” |
Wright purchased an entire set of these ceramic pieces. They were detailed theater vignettes from traditional Chinese theater. Many of the pieces were damaged in shipment, and were considered worthless. Wright incorporated them into Taliesin, using them as markers for a transition into a different space.
 |
| Featured throughout Taliesin was “desert masonry”. Using the rock from the property held in place with concrete. Wright didn’t like the margin where the concrete met the stone. He experimented with easing that transition by placing stone over those margins. |
 |
| Masonry walls attract natural growth. In other environments this growth would be vines or ivy. In the desert it is cactus. |
Wright did not like right angles. He worked to have Taliesin to blend into the natural environment. This meant accentuating the angles of the building to flow into the surrounding terrain. You first see this while entering his office.
 |
| Wright designed entrances into spaces to compress and then expand. Throughout, you move through small doors or compressed passageways before entering a larger living or working space. |
 |
| This large courtyard separates work and living spaces. |
 |
| The front of Taliesin is called the Prow. As if the building was sailing into the Paradise Valley. Looking back toward the home, your eyes are drawn to McDowell Peak. |
 |
| Looking over Paradise Vally toward Camelback Mountian |
The Garden Room, flowing from the adjacent courtyard, was a gathering place for reception and entertaining guests.
 |
| Wright took inspiration from many places. Here we see both Chinese porcelain and Indigenous pottery pieces displayed. |
 |
| Music as art was celebrated just as architecture |
 |
| Wright envisioned a chair that could be constructed from a four by eight sheet of wood. Resulting was what some call the “Origami Chair”. |
 |
| It is very comfortable |
 |
| Structure accommodates Art |
 |
| The garden courtyard features a traditional Chinese Moon Gate |
 |
| Art, not only in the weaving but in the loom |
 |
| The Wright’s bedroom was small. Life should be experienced elsewhere |
 |
| Before drilling down to the aquifer, water was supplied via a water tower. Again, a chance to create art. |
 |
| These were vents to the shower rooms for associates and students |
 |
| Taliesin West was a working lab for apprentice architects, there to learn from Frank Lloyd Wright. This was their studio where creativity blossomed. |
 |
| Open to the outside, guests and students could relax and be entertained in the Cabaret. |
 |
The Frank Lloyd Wright Spire is a testament to his eclectic vision. It was the key feature to his design for the Arizona State Capitol building. While his design wasn’t adopted, his vision can be found on the corner of Frank Lloyd Wright Boulevard and North Scottsdale Road.
|
 Our visit included a docent led two hour tour. Taking the tour provided context that we would not have had otherwise.
Our visit included a docent led two hour tour. Taking the tour provided context that we would not have had otherwise.













































Comments
Post a Comment